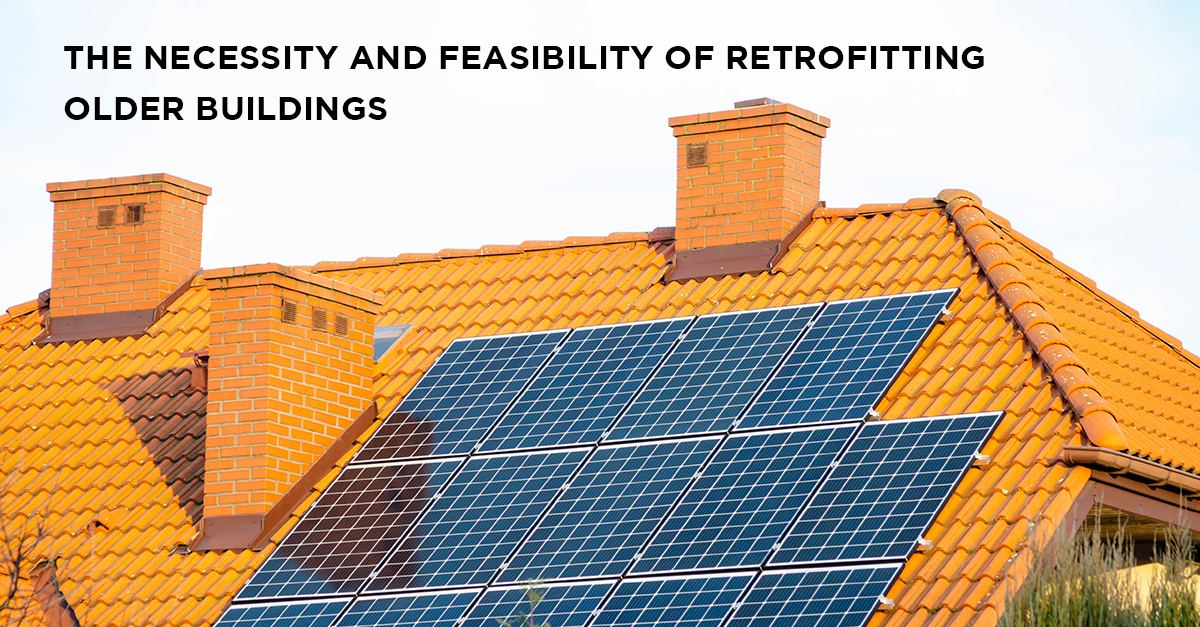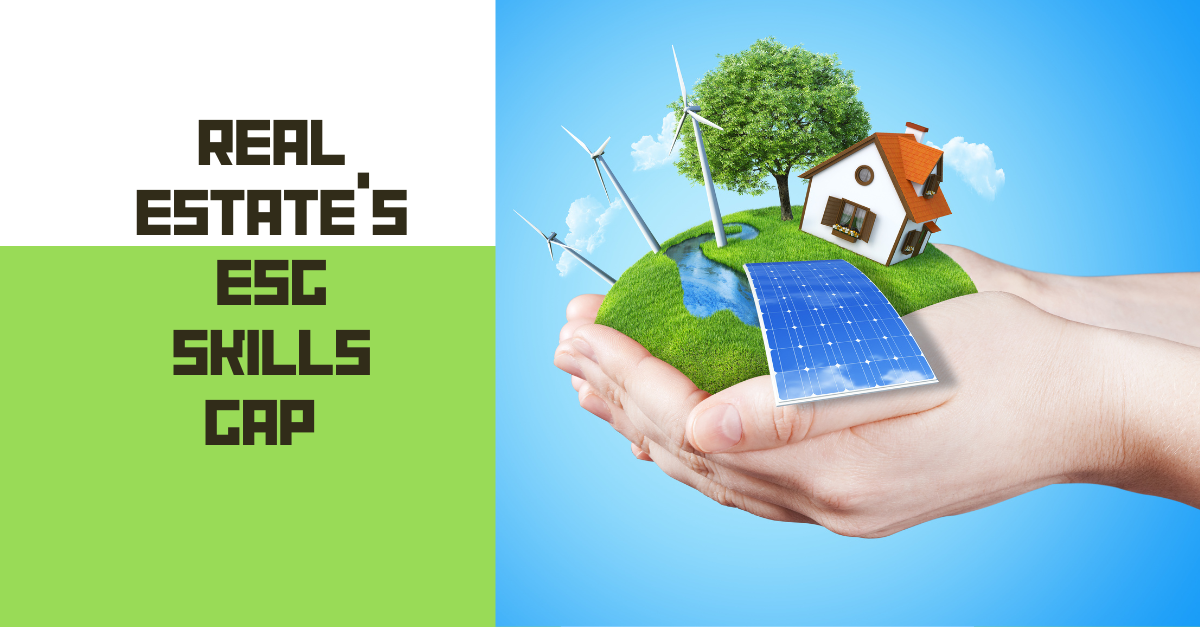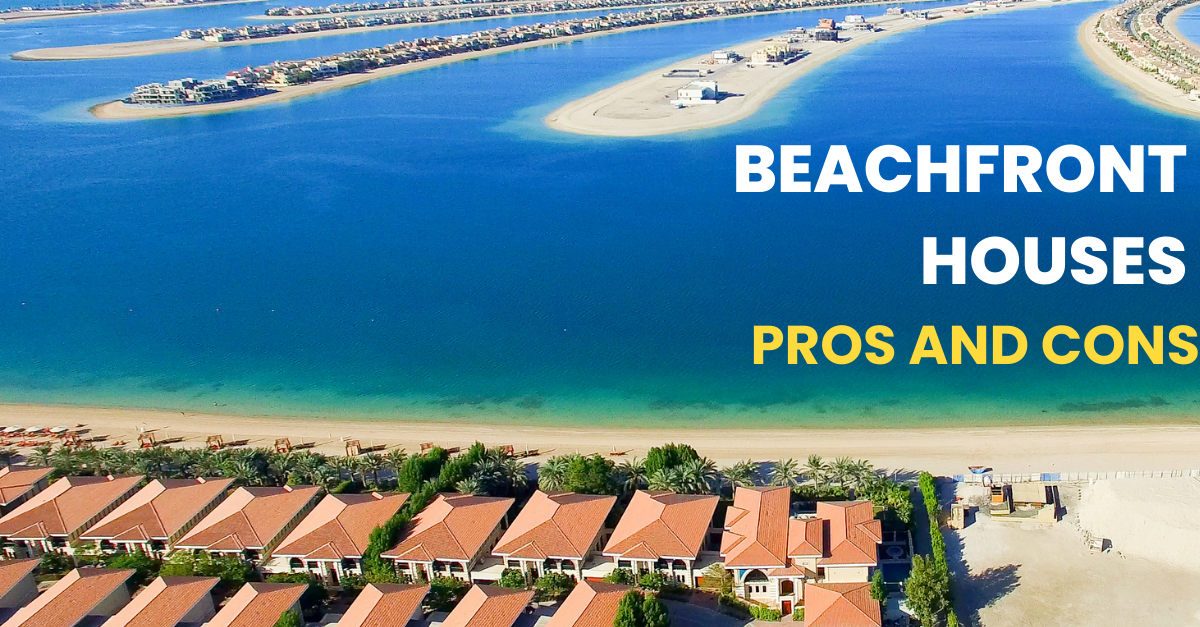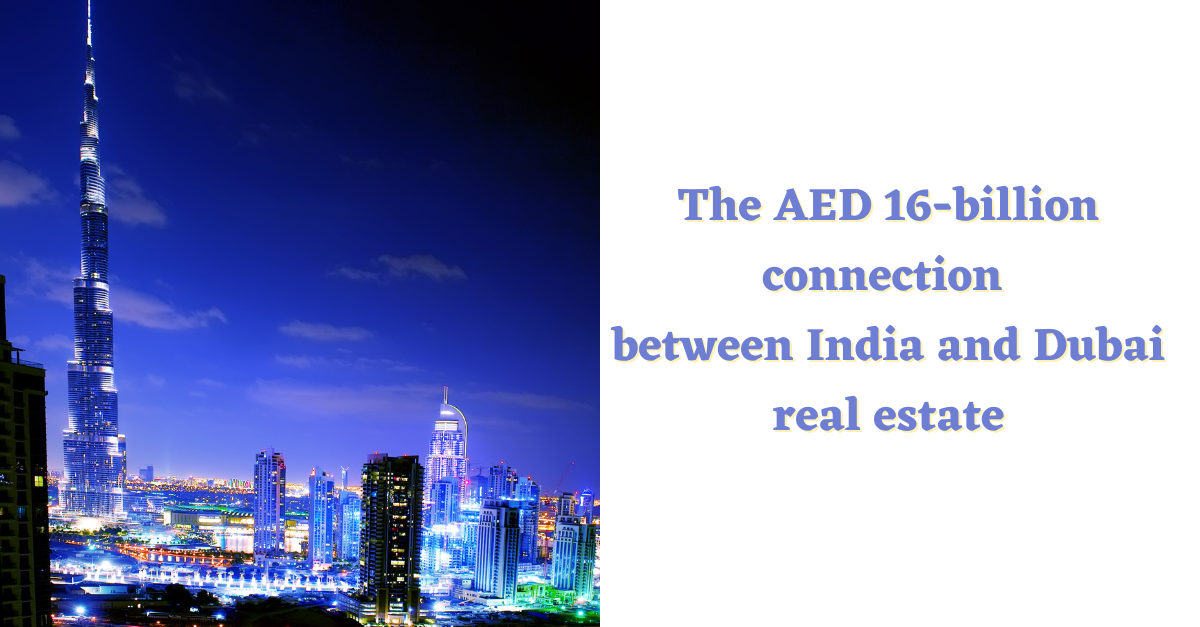The necessity and feasibility of retrofitting older buildings
In recent years, sustainable development has emerged as a major social concern and an area of concerted policy focus in the hallways of political power. The word ‘sustainable’ is being prefixed to critical endeavours such as growth, energy, engineering, construction, living and future development strategies, among others. In the same vein, sustainable construction and development in real estate is gaining traction not only as a prudent measure, but also as a new avenue to create and capture value. Reinforcing this argument for sustainability is a rapidly evolving regulatory landscape, designed to address climate change, reduce energy consumption and limit the carbon footprint of buildings.
Achieving these goals presents unique opportunities and challenges based on the age, typology and envelope of the building concerned. New and future developments carry wide scope for sustainability, but they comprise a relatively small segment of the built environment in most markets. In order to make a larger impact, old and existing building stock needs to be brought under the purview of sustainability. Renovation, refurbishment or overhauling the whole structure is not a feasible option to achieve this, given the huge capital investment, collateral damage to adjacent buildings, massive waste generation and associated health hazards. The solution to this conundrum lies in retrofits.
Retrofitting as a means to upgrade existing assets
Retrofitting is the addition of new features, technologies and components to older structures, in a bid to conserve energy, optimize resources and improve efficiency. Lately however, retrofitting is also being viewed as a means to achieve compliance, to the more stringent regulations becoming commonplace around the world. According to the UK Green Building Council, an estimated 28 million buildings in the country may require retrofitting by 2050, to ensure compliance with emission targets(1). The climate-change debate is also heating up in the US, as underscored by the ‘Green New Deal’ proposal and several newly-passed legislations in leading States. This is perhaps best substantiated by the case of New York, where the Local Law 97 now mandates drastic limiting of carbon emissions for buildings larger than 25,000 square feet, roughly impacting 50,000 buildings in the city.
Adhering to the stringent regulations taking shape in leading economies, which have a great number of high-rise buildings, requires a time-sensitive and appropriate response. Under the circumstances, retrofitting these assets is the most viable option. However, despite the availability of a wide range of retrofit technologies, identifying and selecting a suitable, cost-effective retrofit for any given project continues to be riddled with technical challenges. The goal is to create a high-performance building, reduce its operational costs and create value to entice tenants and reduce churn rate. The outcome to addressing these priorities is appreciation in brand recognition and attractive ROI, but this demands a methodical approach and an effective strategy.
Retrofitting prerequisites
The preliminary processes in retrofitting revolve around analyzing if the seismic or energy retrofits being considered are in line with local building codes, the building envelope and the budget. Following the internal assessment and data collation of a building portfolio, Energy Performance Index (EPI) – which is the ratio of total annual energy used to the total built-up area – is calculated based on the utility bills for a certain period. HVAC (heating, ventilation, air conditioning) often accounts for around 50% energy consumption for any given building, followed by electronics and lighting at 25% and 15%, respectively. Therefore, HVAC demands primary attention in retrofit considerations, especially in the energy audits.
Once the energy mapping is complete and areas for improvement are recorded, a technical analysis is conducted, based on the usage patterns of occupants and management objectives. This is followed by cost-benefit analysis, accompanied by the formulation of an action plan, which factors suggestions from owners, occupants, energy providers and facility managers. Energy modeling and building simulation techniques are known to come in handy throughout the retrofitting process, from planning to implementation.
Energy retrofit recommendations
Installation of sensors in appropriate locations is one of the common retrofitting measures to reduce the load on lighting and HVAC units. Legacy systems are replaced with certified energy efficient alternatives that are carbon-free or less reliant on fossil fuels. Electrification of boilers is a decarbonization measure being increasingly implemented in cities that are waking up to harsh realities associated with climate change. Installation of distributed generation is yet another retrofitting approach gaining popularity, driven by the net zero energy movement and a focus on energy security.
Retrofit practitioners have achieved substantial results by merely solar shading the building windows and green roofing, which resulted in reduced energy consumption and increased heat insulation. Expanded polystyrene (EPS) based materials used for exterior insulation have shown considerable promise in enhancing overall thermal resistance. However, a siloed operating model undermines the full potential of retrofitting. In response to this predicament, modern retrofits like smart meters and photovoltaic (PV) devices can be integrated with isolated systems in the building through IoT and AI-powered technology, to achieve centralized, real-time control.
Sustainable development does not connote compromising performance or livability. On the contrary, it is aimed at enhancing occupant experiences, which has a direct bearing on their productivity, health and wellness. To that end, retrofitting exemplifies sustainability in the sense that an HVAC retrofit can not only conserve energy, but also deliver an optimal experience. As a desirable and hugely empowering measure, retrofitting warrants further research and development, whose widespread availability and affordability can go a long way towards forging a sustainable path for buildings that are falling behind the times.




